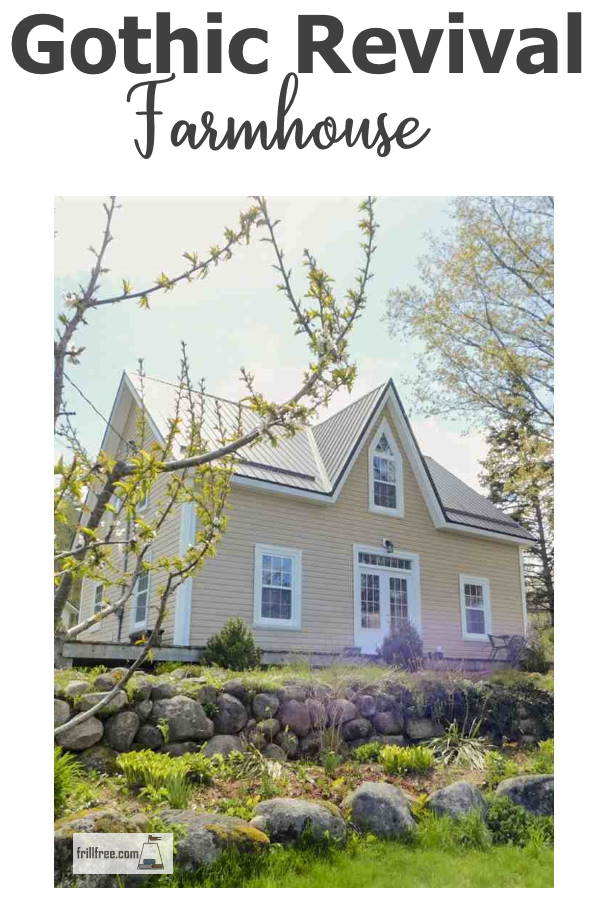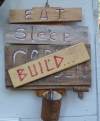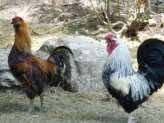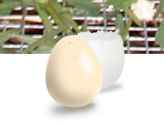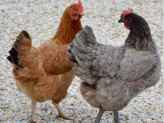- Homesteading
- Building Green Homes
- Gothic Revival Farmhouse
Gothic Revival Farmhouse
Old Style, Made New Again
Gothic Revival is a style of house that was made for farmhouses. Small footprint, not sprawling, ideal for not taking up land from farming.
The first thing you notice when you first see one of this style of home is that it's usually vertical - some of them have two to three floors, all occupied, plus a basement or cellar.
There are several characteristics that are obvious, with the Gothic Revival style; one is the steep pitched roof, often with gable dormers.
The other is the lack of insulation.
As these houses were generally built around the late 1800's into the early 1930's, there wasn't much to use for insulation - usually sawdust or newspaper was all that was available.
In the intervening century, this tended to break down.
Because of this, and the huge undertaking to remove plaster and lath from the interior to access the structure to put in modern high R value insulation, these lovely houses go for a song.
In Ontario, PEI and Nova Scotia, where a lot of this style of farmhouse still exist, it's not unheard of for a house on several acres, unrenovated, to go for under $100k.
Where in the world can you purchase a good sized (over 2000 square foot) home for that price?
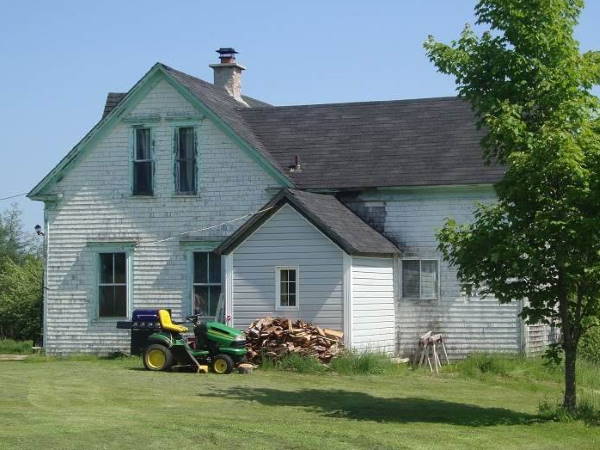 Gothic Revival Farmhouse in Nova Scotia - many of these vintage homes acquire additions over the years
Gothic Revival Farmhouse in Nova Scotia - many of these vintage homes acquire additions over the yearsThe beauty of these old houses is how they're built. Before building codes, they were constructed from milled lumber, but in many cases, the lumber was not planed, which takes off more of the dimension, and also more of the strength.
The gables and roof were often made from squared off timbers, making an extremely durable and strong structure.
Apart from the use of the steep gables for aesthetic reasons, the roof pitch also served to remove snow, ice and rain quickly. The roof needs to be strong, but also waterproof. Most of the roofs are shingled with asphalt shingles now, but in previous times they were most often wooden shingles or shakes.
The siding could be also shake, but there are many Gothic Revival structures that used board and batten siding - guess what? This accentuates the verticality of the building.
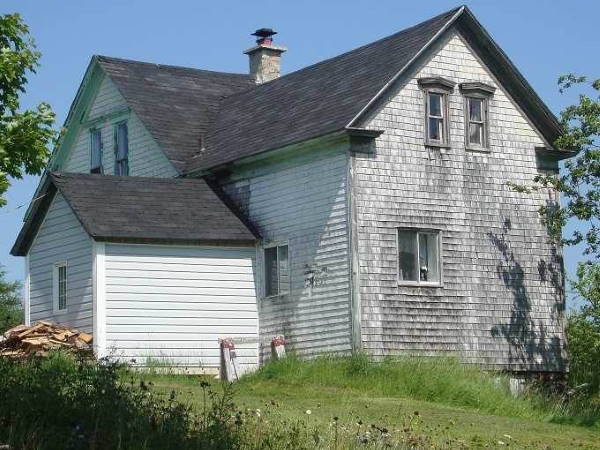 Gothic Revival Farmhouse with shingles or shakes for weather protection
Gothic Revival Farmhouse with shingles or shakes for weather protectionIf you're lucky enough to buy one of these fabulous old farmhouses, in its original state, think carefully about how to retain the best of the classic features, while bringing it up to date for this centuries style of living.
Insulation, wiring, plumbing and extra bathrooms are pretty much essential changes, as well as sensitive floor plan modifications. In the old days, there were less options for heating an open floor plan home, so rooms were a lot smaller so they they could be closed off when not in use to conserve heat.
Now, with much more efficient windows and heating, that's not so important and we tend to like more open living.
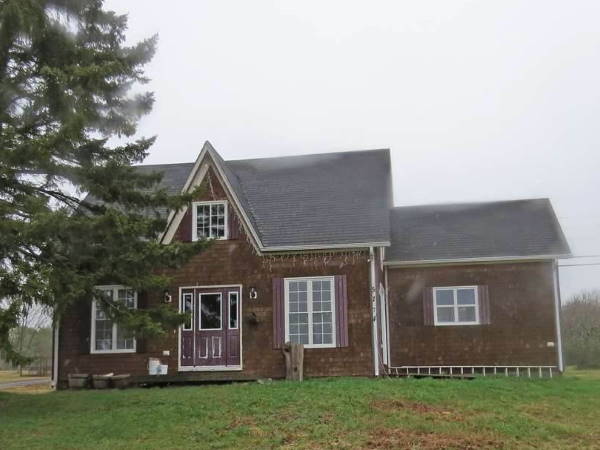 Gothic Revival Farmhouse painted red - this one has an addition off one end
Gothic Revival Farmhouse painted red - this one has an addition off one endThings to retain also might be millwork (the architraves around windows and doors), cabinetry (especially built in shelving and displays) and flooring - most have hardwood floors in the lower floor, with wide plank flooring upstairs.
If possible, keep the flooring intact (or at least replace it with something similar) and be consistent when replacing it. The saddest look for any renovation is to have every type of flooring imaginable, and different in every room.
