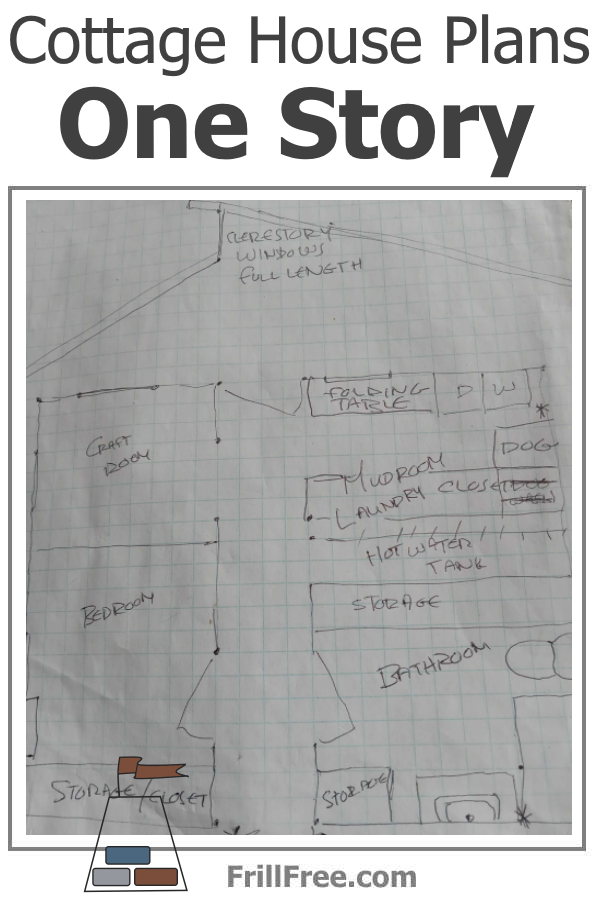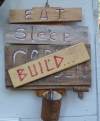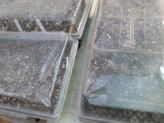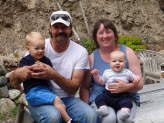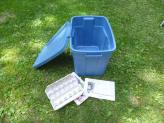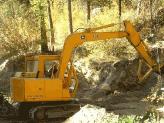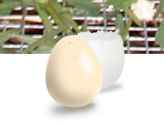- Homesteading
- Alternative Home Construction
- Cottage House Plans - One Story
Cottage House Plans - One Story
One, Two or Three Bedroom
Here are some design ideas for a one, two or three bed one story cottage house. The plans can be adapted to many flexible options, but it's all easy to heat, and with all the plumbing on one side, it will be simple to winterize too.
Building your own cottage or house, whether it's one level or more, you need to think ahead.
If your retreat ends up being popular, you'll need the ability to expand.
If you choose to retire sometime in the distant future or sooner make it so you can add sleeping quarters for grandkids and other relatives and friends.
You will be glad you did, when it is easy to say yes, to the question, can we bunk in with you? Please?
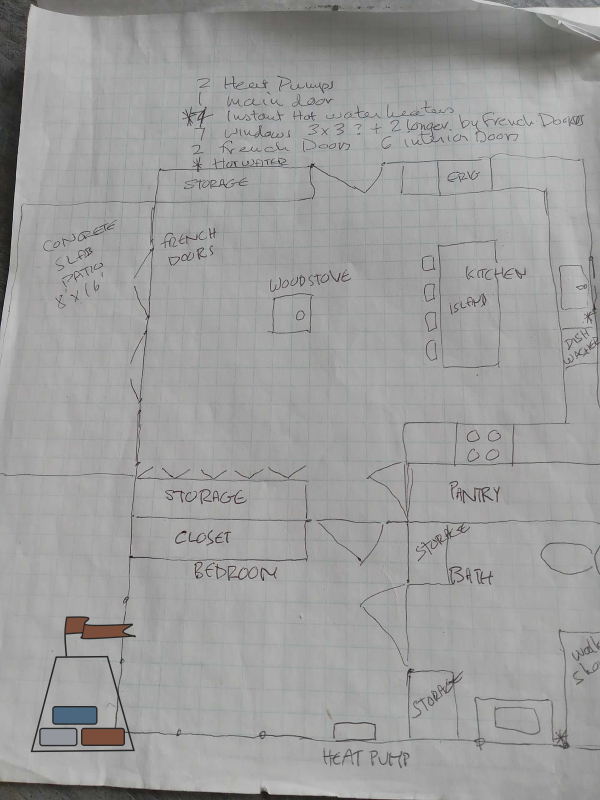 Phase one of the one story cottage house - build this first
Phase one of the one story cottage house - build this firstMy mind goes into the spin cycle sometimes in the middle of the night, and I plan for such an event of building another house for our old age. I like the idea of aging in place, but I also love the thought that my kids, along with theirs, will like to visit granny.
When the inevitable happens, they can use it or sell it as they will.
If it's convenient, flexible and attractive, it will not stick around on the market. Now just to find the right piece of property where we can settle for the next few years.
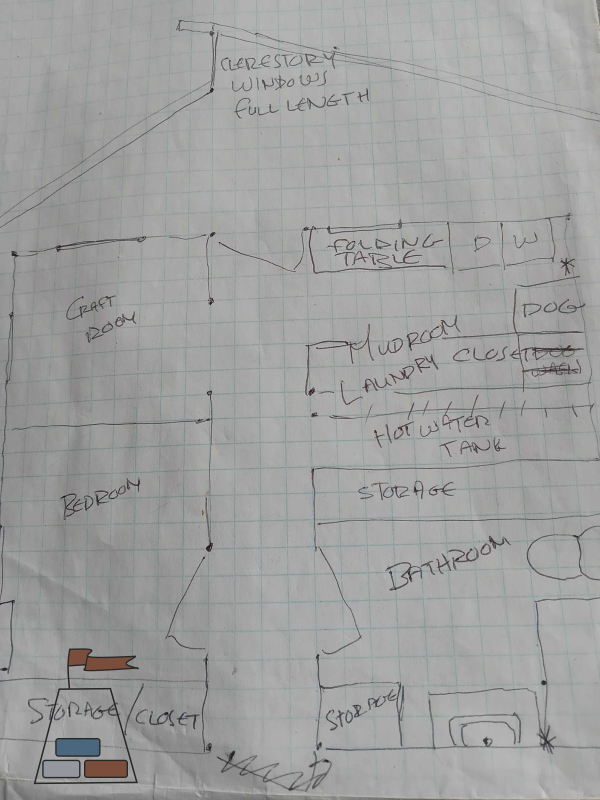 Phase two of the plan for a one story cottage house - add this on to the end of the first phase.
Phase two of the plan for a one story cottage house - add this on to the end of the first phase.So on to the plans for this cottage, or house, one bed or three. Yes, that's right; it's so flexible it can be built all at once, or added onto at a later date. This plan is designed to be good for all life stages, however you live.
So the first part of the plan - call it phase 1 if you like, is built with slab on grade, a monolithic pour preferably. The total cost for all the concrete for the full 50' x 24' building will be 80 cubic yards, x whatever concrete costs in your area.
For phase 1, which is 30' x 24', adjust the cost accordingly. I wanted to pour the whole thing in one go, so it doesn't have a seam in the main doorway when you do the addition - or phase 2.
After the concrete cures, you're ready for the building part of phase 1.
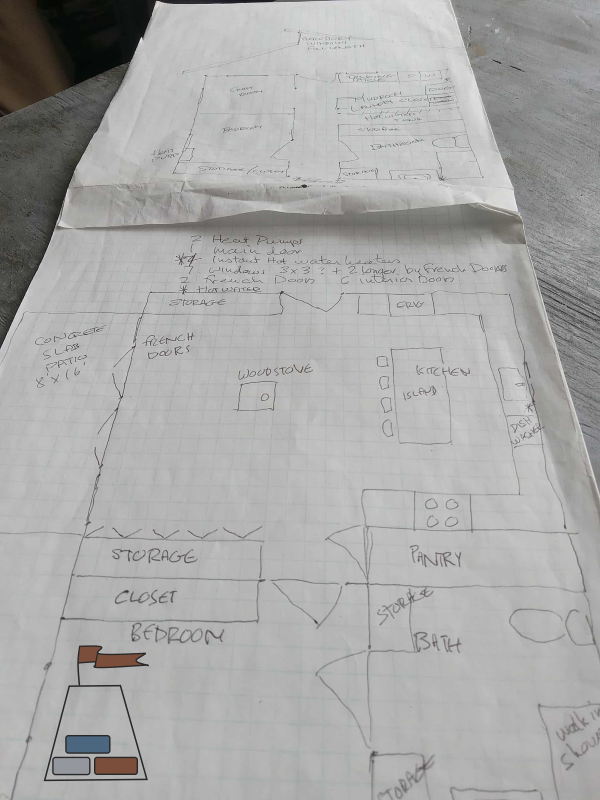 The completed cottage house, built from the plans here
The completed cottage house, built from the plans hereThe basic plan is one that has all the plumbing, both water and waste removal on one side. I plan to put it all on the north side freeing up the entire south side for passive solar in the form of windows heating up the slab on grade.
It's still in the cards as to whether it will have heat cables in the concrete, or not. Water can still freeze in the floor, if the house is left unheated for any amount of time, so this might be the deal breaker.
Electric cables could be an option, although if they break down it would be an awful job to try to locate the problem and fix it. Or not.
Still deciding if the floor needs a covering on it, like some kind of thermal break, or if it will be warm enough without.
The house will be heated with a wood stove, maybe a masonry stove, not sure yet, two heat pumps and possibly electric baseboard heaters. Wire it for that anyway, it's easier to do it before the wall board is in, and just have it available as an option.
All these decisions are best made before hand, so you don't run into trouble by having to back track.
