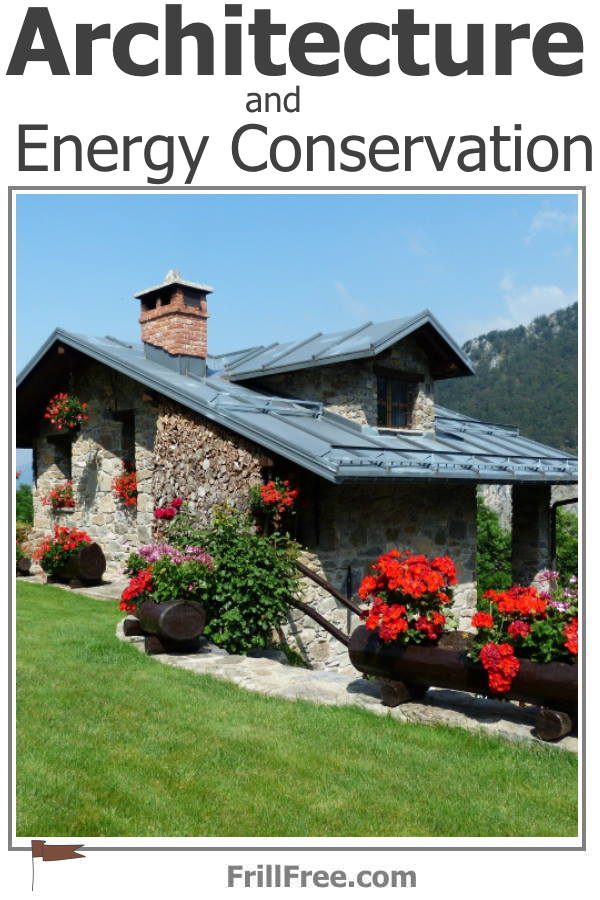- Homesteading
- Building Green Homes
- Architecture and Energy Conservation
Architecture and Energy Conservation
Twin Factors
Energy conservation doesn't happen in a vacuum. Plans to build an energy efficient dwelling begin with the architecture.
Architecture and energy conservation have become inseparable partners in the modern quest for sustainable living.
As buildings account for approximately 40% of global energy consumption, architects and designers are increasingly prioritizing energy-efficient solutions that reduce environmental impact while creating comfortable, functional spaces.
There are certain things that every energy efficient home have in common. One of them is thick walls, whether they're stick framed with 2x6 lumber, or built from cob, or straw bales.
The architecture comes in with the design of the home, where the windows are situated, and the floor plan.
Passive Design Strategies
The foundation of energy-conscious architecture lies in passive design principles that work with nature rather than against it.
Strategic building orientation used in passive solar house design maximizes natural daylight and solar heat gain in winter while minimizing it during summer months.
Proper window placement, combined with appropriate shading devices like overhangs and louvers, can dramatically reduce the need for artificial lighting and climate control.
Natural ventilation through carefully positioned openings creates air flow patterns that cool buildings without mechanical systems. There are ways to ensure that cooling systems are built in, right from the start, using smart architecture.
Building Envelope Performance
The building envelope—walls, roof, windows, and foundation—serves as the primary defense against energy loss.
Modern architecture employs high-performance insulation materials, triple-glazed windows with low-emissivity coatings, and airtight construction techniques to minimize thermal bridging.
Green roofs and living walls provide additional insulation while managing stormwater and improving air quality. These envelope improvements can reduce heating and cooling demands by 50% or more compared to conventional construction.
Building your own home is a long range project.
Not only do you have to figure out the best siting for the home, and whether it faces south or another direction, but you have to imagine and envision views, access and all kinds of other factors.
This is why it's recommended to visit or live on your home site, to determine the best views, and places where it's boggy in the spring time, or where water pools after a summer downpour.
Areas where the snow doesn't melt until late in the spring may not be the best place to put the driveway, for instance.
Innovative Materials and Technologies
Contemporary architects leverage advanced materials that enhance energy performance.
Phase-change materials absorb and release thermal energy, stabilizing indoor temperatures.
Smart glass technologies adjust transparency based on sunlight intensity, reducing cooling loads.
Recycled and locally sourced materials minimize embodied energy—the total energy required to produce and transport building components.
You may have a dream of a little stone cottage, with a standing seam metal roof, similar to the one in the picture above.
This type of design feature is always decided at the architectural stage, due to the thick footings that are imperative with heavy stone walls, and the type of insulation needed in the roof. You can't just do a change order to a basic set of house plans to incorporate these kinds of details.
The fundamental strength of the structure has to be in place first - this is the job of the architect and designer (that might be you, or someone you hire for that task).
Integrated Systems Approach
Energy-efficient architecture extends beyond passive strategies to include high-performance mechanical systems. Heat pumps, energy recovery ventilators, and radiant heating systems operate more efficiently than traditional HVAC equipment.
Solar panels, wind turbines, and geothermal systems generate renewable energy on-site, moving buildings toward net-zero energy consumption, where the output of energy is matched by the savings.
Smart building management systems optimize energy use by keeping track of occupancy patterns and adjusting systems accordingly.
Six inch walls filled with Roxul rock wool insulation are so energy efficient that the home will be easy to heat and cool, comfortable in summer and cozy in the winter.
As an added bonus, quiet.
This type of insulation is extremely good at sound proofing too. This is why we designed Pearls Place to have stick framing, or balloon framing, using 2x6 lumber on 16" centers.
The Human Factor
Successful energy-conscious architecture balances technical performance with human comfort and well-being.
Abundant natural light improves mood and productivity while reducing electricity consumption. Thermal comfort zones designed around human physiology minimize the need for mechanical conditioning.
Biophilic design elements connecting occupants with nature enhance psychological well-being while supporting energy goals.
Conclusion
Architecture's role in energy conservation represents both a challenge and an opportunity. By integrating passive design, advanced materials, renewable energy systems, and human-centered approaches, architects create buildings that dramatically reduce energy consumption while enhancing quality of life.
As climate concerns intensify, energy-conscious architecture isn't just good practice—it's essential for a sustainable future.















